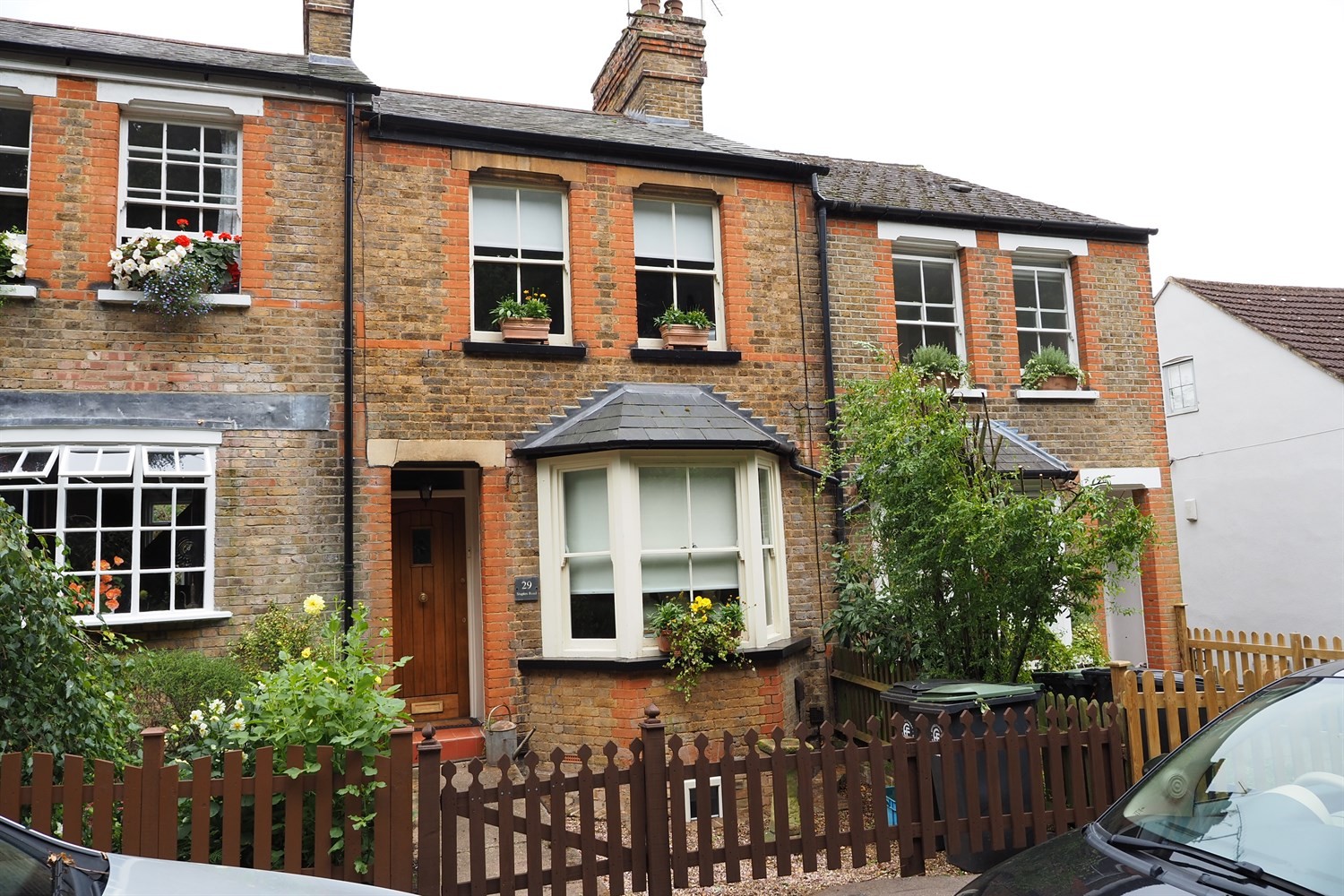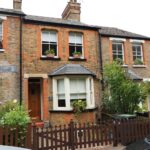Staples Road, Loughton IG10
Contact Details
Key Features
Lovely Victorian villa on 3 floors | Facing onto Epping Forest | Close to Staples Road school | Near to shops, restaurants and station | Mature rear garden | 2 double bedrooms | Feature fireplaces | No onward chain | EPC rating: DProperty Description
Spencer Munson are dleighted to offer for sale this delightful Victorian villa, with accommodation on three levels, facing onto Epping Forest and within walking distance of Staples Road Primary school. This attractively presented character home is situated within a Residents Parking Zone (please check with NEPP for availability and price) and is only a few minutes walk from Loughton High Road with Morrison's, Sainsbury's and M&S supermarkets, a range of boutiques, shops, bars, cafes and restaurants, Leisure Centre and leading to Loughton Central Line station with direct access to Stratford (Westfield shopping, Olympic Park and links to the DLR and Mainline networks) and onto The City and West End of London with 24 hour service at weekends. It is also convenient for the M25 and M11 motorways. Facing this home is the historic Epping Forest wjhisc changes with seasons and offer lovely walks and relaxation.
The lower ground floor of this property has a large kitchen, leading to the established garden, bathroom and utility room. The ground floor has a lounge and dining room and the first floor has two double bedrooms, one with and en suite wc. It is available with no onward chain and the EPC records it as being 102 square meters (1097 square feet) and rating: D
Lower ground floor Kitchen 3.92m (12'10) x 3.41m (11'2)
Lower ground floor bathroom and shower 3.38m (11'1) x 2.26m (7'5)
Utility room
Lounge facing forest 4.4m (14'5) x 3.03m (9'11)
Dining room 4.04m (13'3) x 3.63m (11'11)
Bedroom One 4.04m (13'3) x 3.63m (11'11)
En suite wash room with wc
Bedroom Two 4.04m (13'3) x 3.63m (11'11)
Exterior
Medium sized Garden
With patio area, mature planting and side gate with right of access from the end of terrace pedestrian path.
Patio area
Residents' Parking Zone
Central Heating
Please note that some of the furniture and decor items shown in these images may have been digitally added using AI technology for illustrative purposes. The actual property could differ in appearance. Prospective buyers or renters are encouraged to visit the property in person to get an accurate representation.


