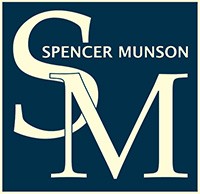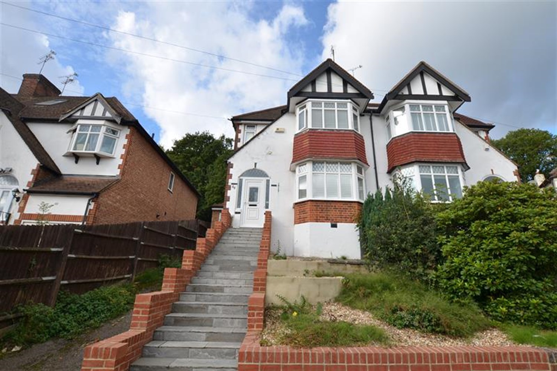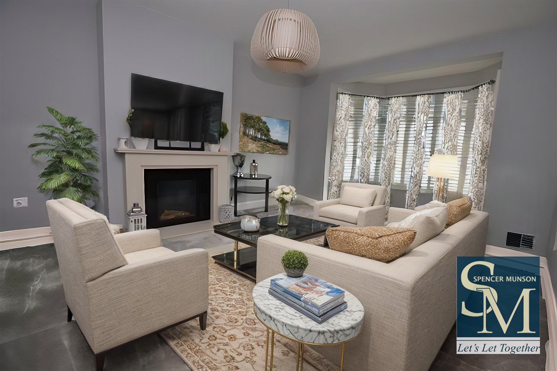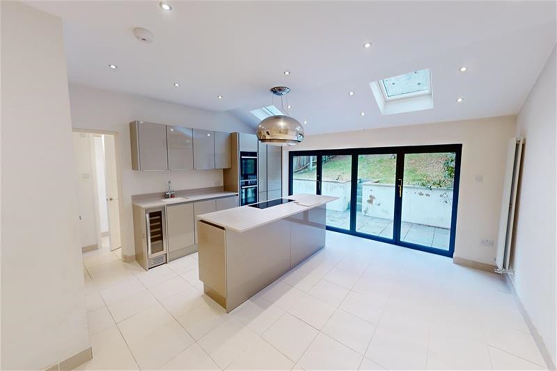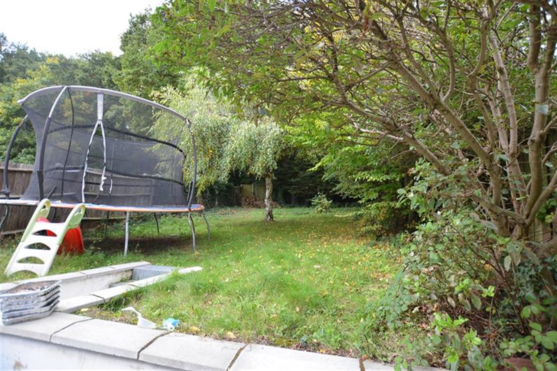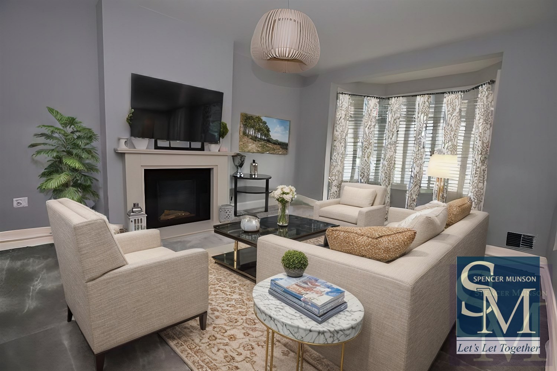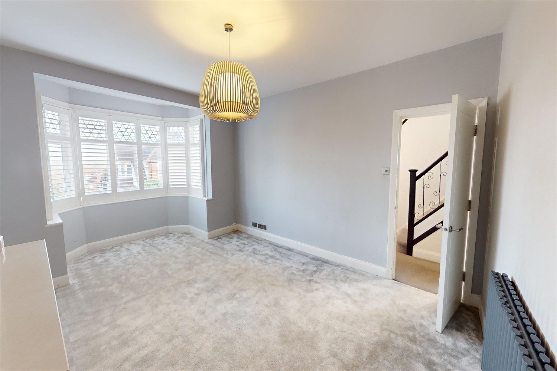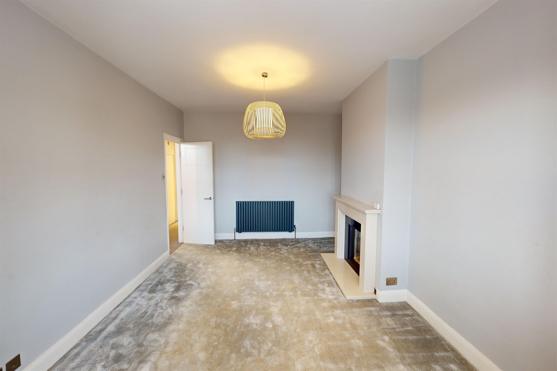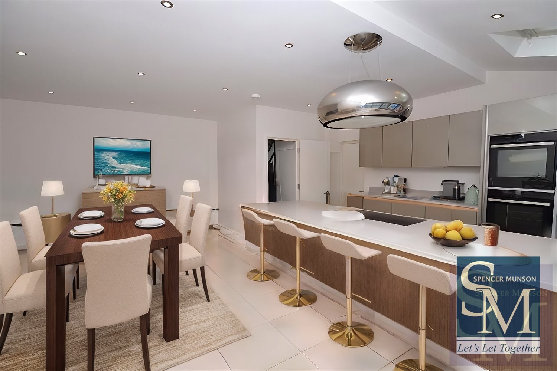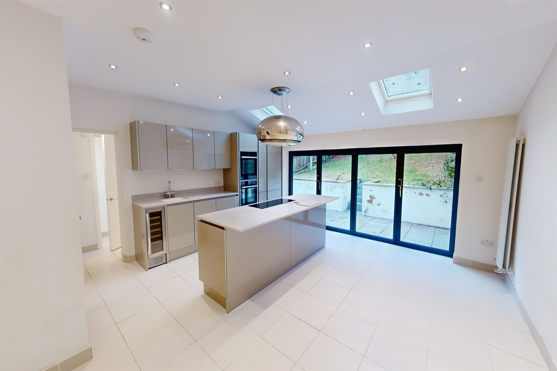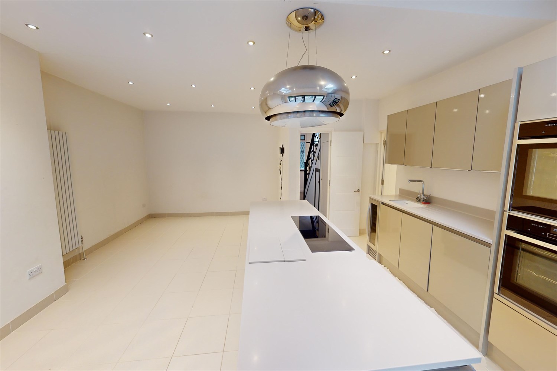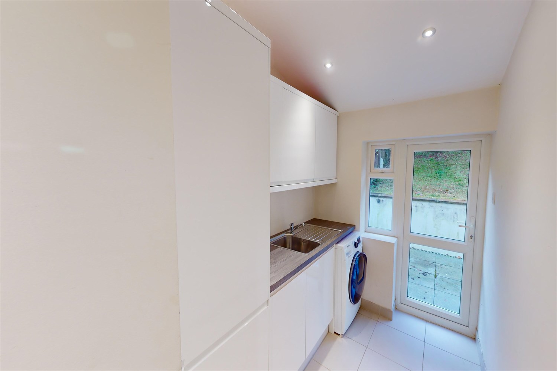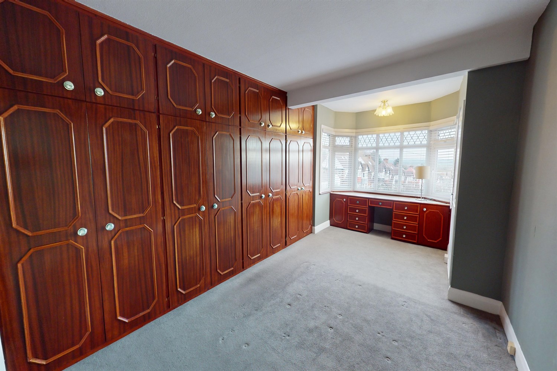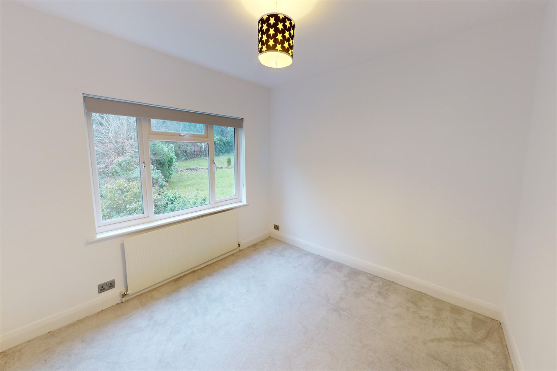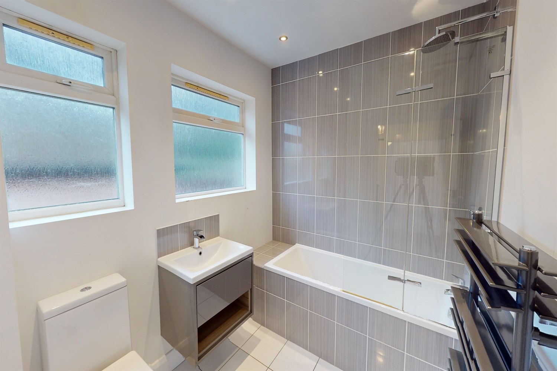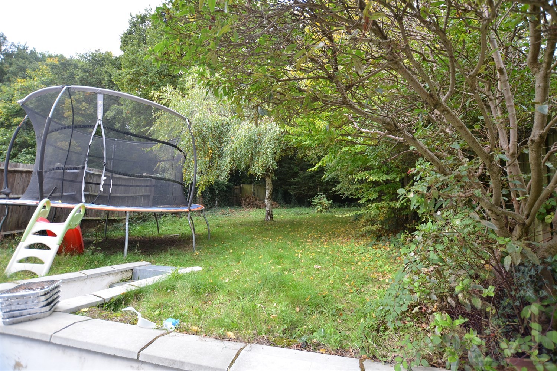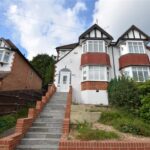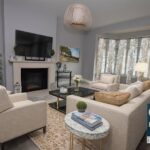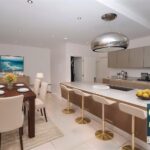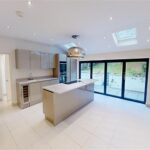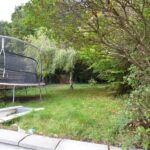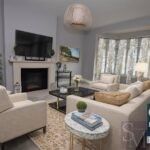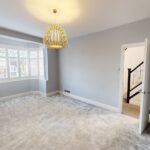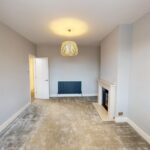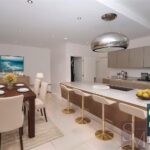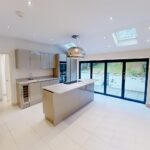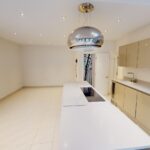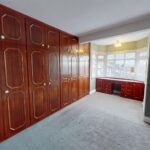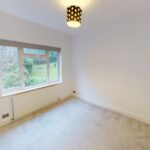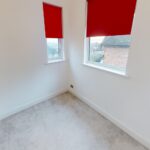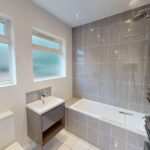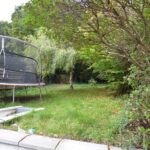Sedley Rise, Loughton IG10
Contact Details
Key Features
Double Glazed | Extended Kitchen Diner to the rear of the Property | Off Street Parking | Elevated Position within Sedley Rise | Good Size Garden | Near to Forest | Gas C/H | Double Glazed | No Onward Chain | EPC rating E. Council tax EProperty Description
Welcome to this stunning three-bedroom semi-detached house located in Sedley Rise, Loughton IG10. This property is a perfect family home and is now available for sale. The property is Freehold,
This beautiful house boasts a spacious and bright living area with a formal lounge, perfect for entertaining guests or spending time with family. The property style is semi-detached and constructed in the 1930's/1950's style, adding a touch of elegance to the overall design.
The property features three comfortable bedrooms and a modern family bathroom. The superb extended family kitchen/dining room is perfect for those who love to cook and entertain. The kitchen is fitted with modern appliances and offers ample storage space, making it a practical and functional space for families.
The property has attractive views and is located near to the forest, making it an ideal location for nature lovers. The private garden is perfect for outdoor activities and family gatherings.
The property is fitted with gas central heating and double glazing, ensuring that you are comfortable all year round. The property has an EPC rating of E and council tax band E. The property is available with no onward chain.
This property has a guide price of £775,000 to £810,000, which is an excellent value for a property of this size and quality. Don't miss out on this opportunity to own a beautiful family home in a desirable location. Contact us today to arrange a viewing.
Lounge
Kitchen/Family Room 6.39m (21') x 5.7m (18'8)
Utility Room
Bedroom One 5.65m (18'6) x m (') into bay x3
Bedroom Two
Bedroom Three
Bathroom 2.43m (8') x 2.07m (6'9)
Garden
Please note that some of the furniture and decor items shown in these images may have been digitally added using AI technology for illustrative purposes. The actual property could differ in appearance. Prospective buyers or renters are encouraged to visit the property in person to get an accurate representation.
