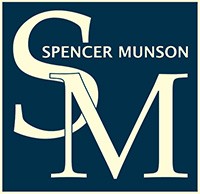Russell Road, Buckhurst Hill, Essex
Contact Details
Key Features
2/3 bedroom split level flat | Edwardian conversion | Great location | Available mid April | Large lounge and kitchen/diner | Close to station | Unfurnished | Attractive views | Near Queens Road shops and Waitrose | EPC rating: EProperty Description
NO TENANTS FEES A rare opportunity to rent such a substantial, large split level, Edwardian conversion apartment, with many period features including fireplaces, in the heart of old Buckhurst Hill; Spencer Munson are delighted to offer for rent this character home with large lounge, dining room/bedroom three, kitchen/diner and family bathroom (with both roll top bath and separate shower room) on the first floor and two double bedrooms on the second floor and attractive views across Buckhurst Hill. There are many fine original features and fireplaces in most rooms. The property is double glazed and centrally heated and is situated within walking distance of Buckhurst Hill Central Line station (24 hour tube at weekends and Zone 5), and Queens Road with it's range of boutiques, shops, coffee bars, restaurants and Waitrose supermarket. St John's primary school is only a short walk away and there are also preparatory schools for both boys and girls close by. There is no private parking but there is a Local Authority permit parking scheme in the road (Check wit EFDC or NEPP for availability and scheme rules and costs). An internal inspection is highly recommended to appreciate the quality and accommodation of this fine home which is available mid April. The EPC records the flat as being 120square meters (1291 square feet) and has a rating: E
Lounge 4.97m x 3.53m
Feature lounge fireplace
Kitchen/diner 3.72m x 3.32m
Dining Room/Bedroom Three 3.23m x 3.26m
Dining Room fireplace
Bedroom One (second floor) 3.65m x 3.49m
Bedroom Two (second floor) 3.42m x 2.42m
Bedroom Two fireplace
Bathroom/wc 3.96m > 2.70m x 2.73m > 1.08m
Exterior
These particulars are intended to give a fair and substantially correct overall description for the guidance of intending purchasers and do not constitute an offer or part of a contract. Prospective purchasers and/or lessees should seek their own professional advice. All descriptions, dimensions, refrence to condition, fixtures, fittings and necessary permissions for use and occupation and other details are given in good faith and are believed to be correct. However, intending purchasers should not rely on them as statements or representations of fact, but must satisfy themselves by inspection or otherwise as to the correctness of each of them. All measurements are approximate.
Please note that some of the furniture and decor items shown in these images may have been digitally added using AI technology for illustrative purposes. The actual property could differ in appearance. Prospective buyers or renters are encouraged to visit the property in person to get an accurate representation.


