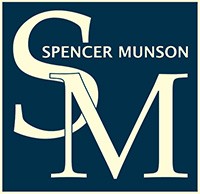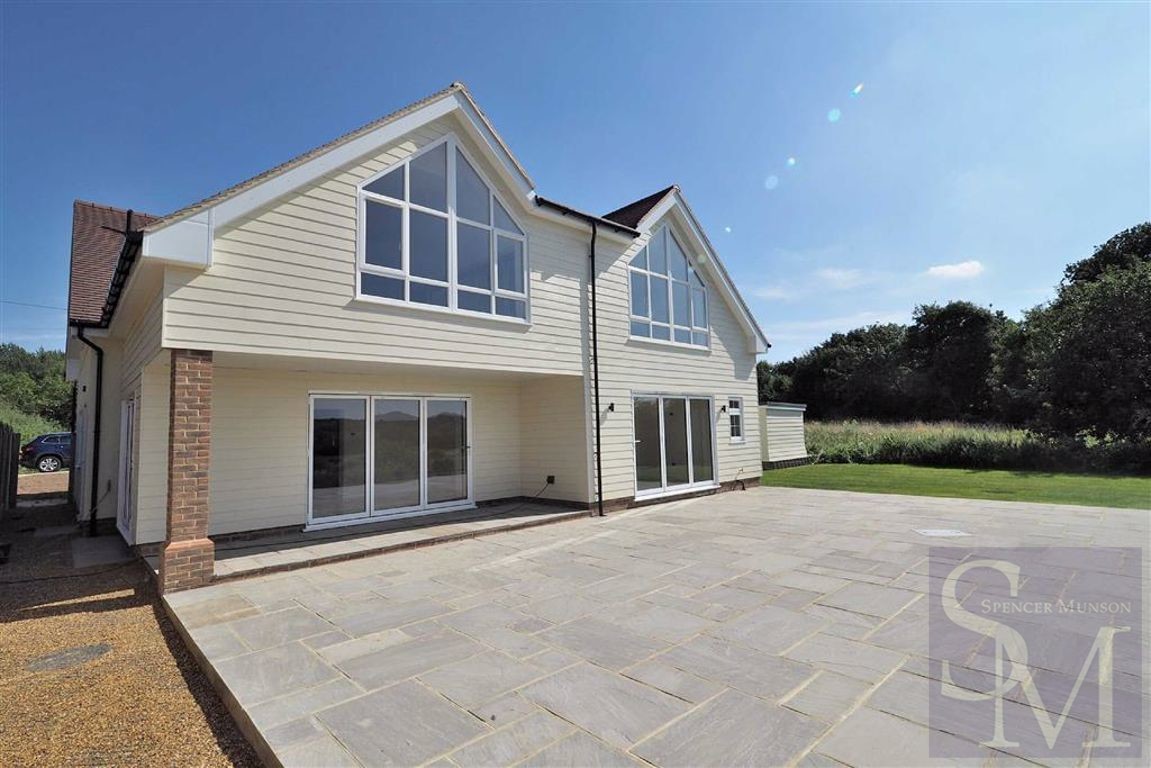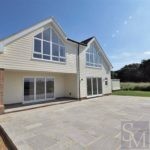New Barns Farm, Chigwell, Essex
Contact Details
Key Features
Superb brand new detached house | 4 double bedrooms & en suites | Unfurnished | "State of the art" kitchen | 3 receptions | Available now | Fantastic rural views | Double car lodge | EPC rating: CProperty Description
A beautiful brand new detached house situated along a lane off Roding Lane opposite the access road to the David Lloyd sports centre and set backing onto open fields with views across to Buckhurst Hill. It has been built to a high specification with "state of the art" kitchen with pop up extractor, instant hot drink water tap, dual ovens with warming drawers and LED lighting, fold back doors across the rear reception rooms with fantastic views, four double bedrooms all with en suites, three receptions, ground floor shower room and utility room. There is also underfloor heating, CAT 6 wiring and a double width car lodge and rear garden which is part lawned with a large patio and panoramic views across fields to Buckhurst Hill. This superb home is approximately a 10 minute drive and 25 minute walk to Buckhurst Hill Central Line station with direct access to Stratford (Olympic Park, Westfield shopping and connection to the DLR and Mainline networks) and internal inspection is recommended to appreciate such a lovely home. Unfurnished and available now. EPC rating: C
Lounge 6.89m x 4.77m
Kitchen 6.85m x 5.00m
Dining Room 6.25m x 3.31m
Garden Room 5.28m x 3.95m
Utility room 3.43m x 2.05m
Ground floor Shower room 2.03m x 1.63m
Bedroom One 5.24m x 5.13m
Feature window and view
En suite 1 2.84m x 1.93m
Bedroom Two 5.29m x 5.17m
En suite 2 3.61m x 2.17m
Bedroom Three 4.56m x 3.61m
En suite 3 3.34m x 1.73m
Bedroom Four 5.07m x 4.78m
En suite 4 3.37m x 1.75m
Exterior
Rear of the house
Garden
Rural views towards Buckhurst Hill
These particulars are intended to give a fair and substantially correct overall description for the guidance of intending purchasers and do not constitute an offer or part of a contract. Prospective purchasers and/or lessees should seek their own professional advice. All descriptions, dimensions, refrence to condition, fixtures, fittings and necessary permissions for use and occupation and other details are given in good faith and are believed to be correct. However, intending purchasers should not rely on them as statements or representations of fact, but must satisfy themselves by inspection or otherwise as to the correctness of each of them. All measurements and floorplans are approximate.
Please note that some of the furniture and decor items shown in these images may have been digitally added using AI technology for illustrative purposes. The actual property could differ in appearance. Prospective buyers or renters are encouraged to visit the property in person to get an accurate representation.


