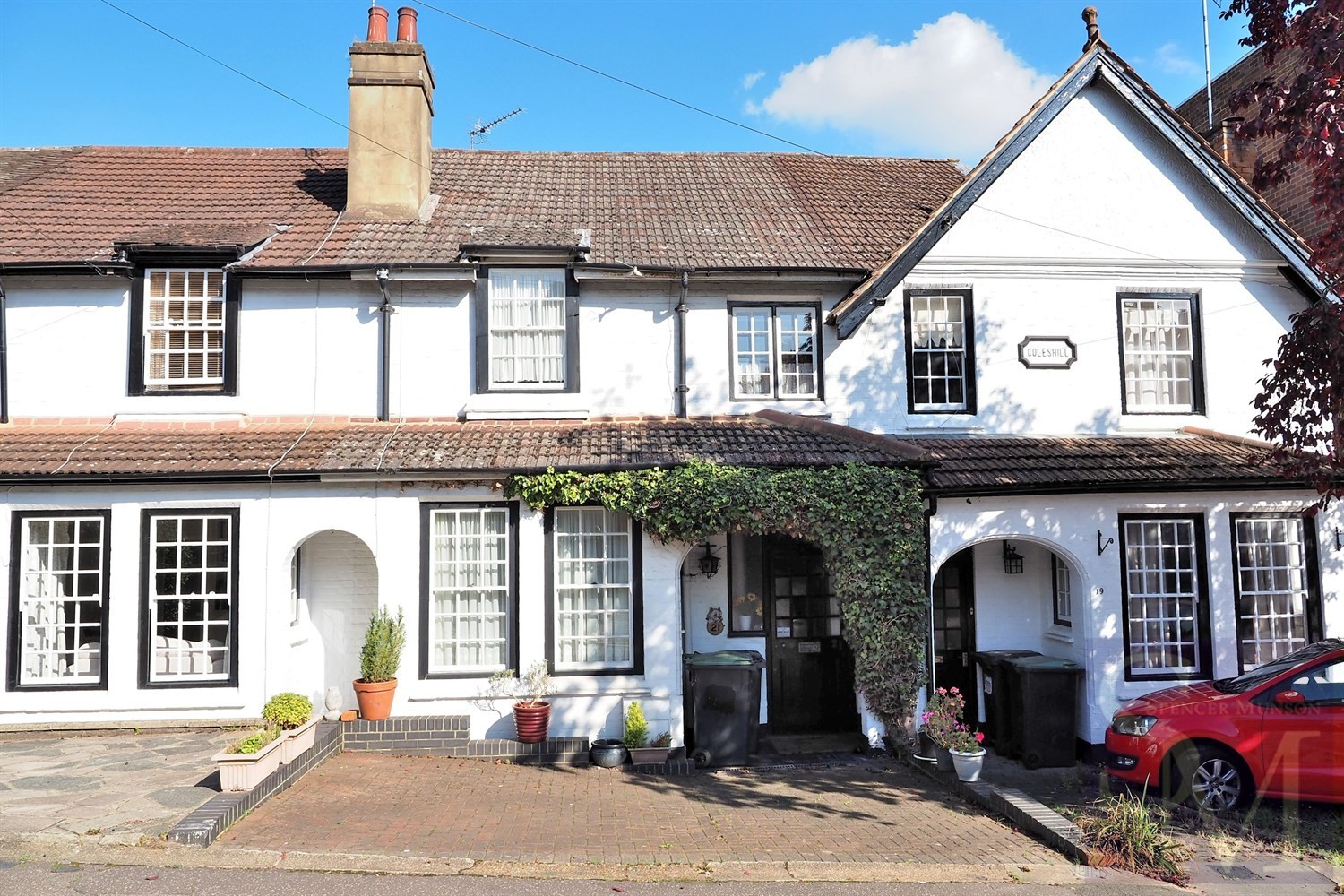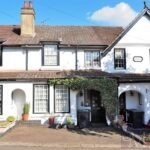High Beech Road, Loughton IG10
Contact Details
Key Features
3/4 bedroom Victorian house | In need of modernisation | Near to Staples Road and Forest | Potential for extension (STP) | Close to shaops, restaurants and station | Off street parking | Mature rear garden | No onward chain | EPC rating: EProperty Description
A great opportunity to acquire a 3/4 bedroom Victorian house which allows for modernisation and has potential for extension and/or loft conversion (subject to planning and building regulations) and is situated in the heart of Loughton a short walk from open forest and Staples Road School as well as convenient for the High Road with its boutiques, shops, bars and restaurants and, according to Google, only an 8 minute walk to Loughton Central Line station with direct access to Stratford (Olympic Park, Westfield shopping and connection to the DLR and Mainline networks) and on to the City and West End of London with 24 hours service at weekends. This character house has a 29' through lounge, good size kitchen, and a rear lean too incorporating a Gardener's WC but this lean too should not be considered part of the main structure of the house. On the first floor there are three double bedrooms and a small bedroom/study which could also be converted to an en suite to the front bedroom. At the rear is a mature garden with pedestrian access to the Smarts Lane and through to the High Road and off street parking at the front for medium/small car. Offered with no onward chain. The EPC records this property has being 106 square meters (1140 square feet) and a rating: E
Through lounge 8.9m (29'2) x 3.64m (11'11)
Sitting area of lounge
Feature fireplace
Dining area of lounge
Kitchen 4.7m (15'5) x 2.85m (9'4)
Lean to with gardener's wc 2.93m (9'7) x 2.25m (7'5)
Hall, stairs and landing
Bedroom One 3.8m (12'6) x 3.6m (11'10)
Bedroom Two 3.83m (12'7) x 3.65m (12')
Bedroom 3 3.01m (9'11) x 2.74m (9')
Bedroom Four/study/dressing room 2.49m (8'2) x 1.5m (4'11)
Bathroom
Exterior
Medium sized Garden
Parking
Please note that some of the furniture and decor items shown in these images may have been digitally added using AI technology for illustrative purposes. The actual property could differ in appearance. Prospective buyers or renters are encouraged to visit the property in person to get an accurate representation.


