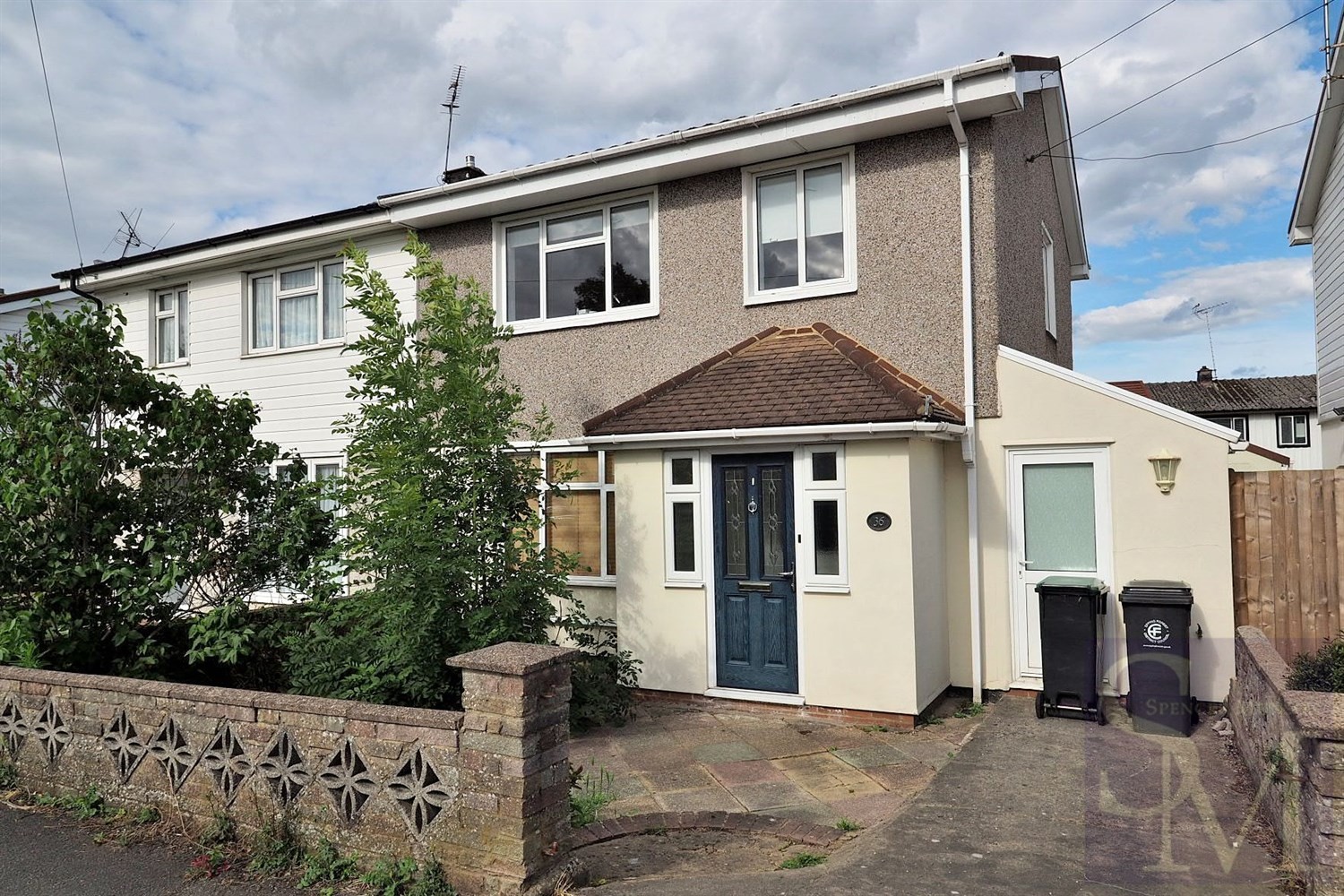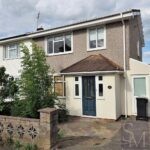Colebrook Lane, Loughton IG10
Contact Details
Key Features
A good size 3 bedroom semi | Close to shops and station | Near to junior and secondary schools | Off street parking | Large kitchen/diner | Extended with utility room and cloakroom/wc | BISF steel framed construction | No onward chain | EPC rating: D & Council Tax band: CProperty Description
Spencer Munson are delighted to offer for sale this three bedroom BISF semi detached house with extension for utility area and downstairs cloakroom. The property comprises 2 double bedrooms (master with fitted wardrobes), a spacious single bedroom and family bathroom on the first floor. The ground floor has a front lounge, great sized kitchen/dinning area with range cooker and patio doors leading directly to the private rear garden. There is a side extension with downstairs cloakroom and utility area with plenty of storage space. There is also a shed for storage in the rear garden. The property has a boarded loft with ladder and light for even more storage. This family home is close to Thomas Willingale, St John Fisher RC
and Hereward junior schools as well as Debden Park High school and Davenant Foundation secondary school. It is within a few minutes walk of convenience shops as well as
being less than 15 minutes walk (according to Google) to The Broadway shopping centre and Debden Central Line station. It has gas central heating, double glazing and is offered with no onward chain. EPC rating: D & Council Tax band: C
AGENTS' NOTE: This property is a BISF sty;le house with steel framed construction.
Lounge 5.5m (18'1) x 3.7m (12'2)
Kitchen/diner 6.3m (20'8) x 2.6m (8'6)
Kitchen area
Utility room 6.09m (20') x 1.82m (6')
Cloakroom/wc
Bedroom One 4.2m (13'9) x 3.7m (12'2)
Bedroom Two 4.2m (13'9) x 2.7m (8'10)
Bedroom Three 2.8m (9'2) x 2.7m (8'10)
Bathroom
Exterior
Garden
Please note that some of the furniture and decor items shown in these images may have been digitally added using AI technology for illustrative purposes. The actual property could differ in appearance. Prospective buyers or renters are encouraged to visit the property in person to get an accurate representation.


