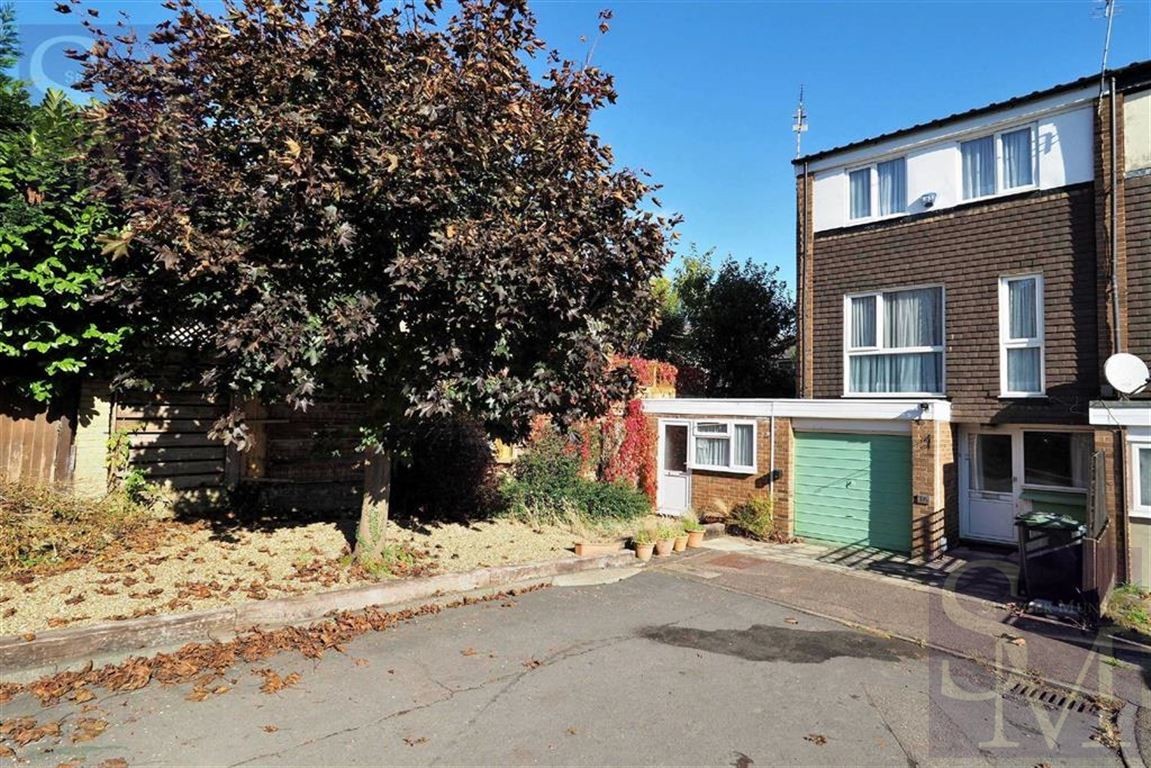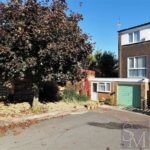Church Close, Loughton, Essex
Contact Details
Key Features
2/3 bedroom end terrace town house | Scope to improve | Cul-de-sac | Garage and parking | Gas central heating | No onward chain | 1 bed annexe | Garden | EPC rating: C & EProperty Description
A rare chance to buy a 2/3 bedroom end terrace townhouse with the added advantage of a self contained 1 bedroom annexe that could provide additional accommodation, home office or be let out for additional income and is situated at the end of this cul-de-sac off Church Hill close to Sainsbury's Local and Homebase as well as convenience shops, café and petrol station and with good vehicular links to M11 and M25, on bus routes to both Loughton and Debden Central Line stations and Loughton station is only a 21 minute walk according to Google. This property has been well maintained with modern double glazing, gas central heating in the main house but would benefit with some modernisation and redecoration to personal taste. There is also the potential to convert the internal garage to living accommodation, subject to permissions and regulations, as there is off street parking which could possibly be increased by using the extended front garden. The Annexe has a lounge/kitchen, shower room and double bedroom and both properties access the rear garden and the EPC states it is 30 square meters (322 square feet) and rating E (EER: actual 41 potential 92 EIR: actual 48 potential 76). The main house is stated as 98 square meters (1054 square feet) and EPC rating C.
Dining Room (ground floor) 3.10m x 2.34m
Kitchen (ground floor) 3.06m x 2.08m
Integral Garage 5.31m x 2.46m
Lounge (first floor) 5.17m x 4.55m > 3.64m
Bedroom Three (first floor) 2.45m x 2.20m
Cloakroom/wc (first floor) 1.69m x 1.34m
Bedroom One (second floor) 3.58m x 3.20m
Bedroom Two (second floor) 4.00m x 2.43m
Shower room (second floor) 2.20m x 1.98m
Exterior
Garden
Annexe Lounge & kitchen 4.50m x 3.00m
Annexe kitchen area
Annexe Bedroom 3.30m x 3.00m
Annexe Shower room 2.00m x 1.63m
These particulars are intended to give a fair and substantially correct overall description for the guidance of intending purchasers and do not constitute an offer or part of a contract. Prospective purchasers and/or lessees should seek their own professional advice. All descriptions, dimensions, refrence to condition, fixtures, fittings and necessary permissions for use and occupation and other details are given in good faith and are believed to be correct. However, intending purchasers should not rely on them as statements or representations of fact, but must satisfy themselves by inspection or otherwise as to the correctness of each of them. All measurements are approximate.
Please note that some of the furniture and decor items shown in these images may have been digitally added using AI technology for illustrative purposes. The actual property could differ in appearance. Prospective buyers or renters are encouraged to visit the property in person to get an accurate representation.


