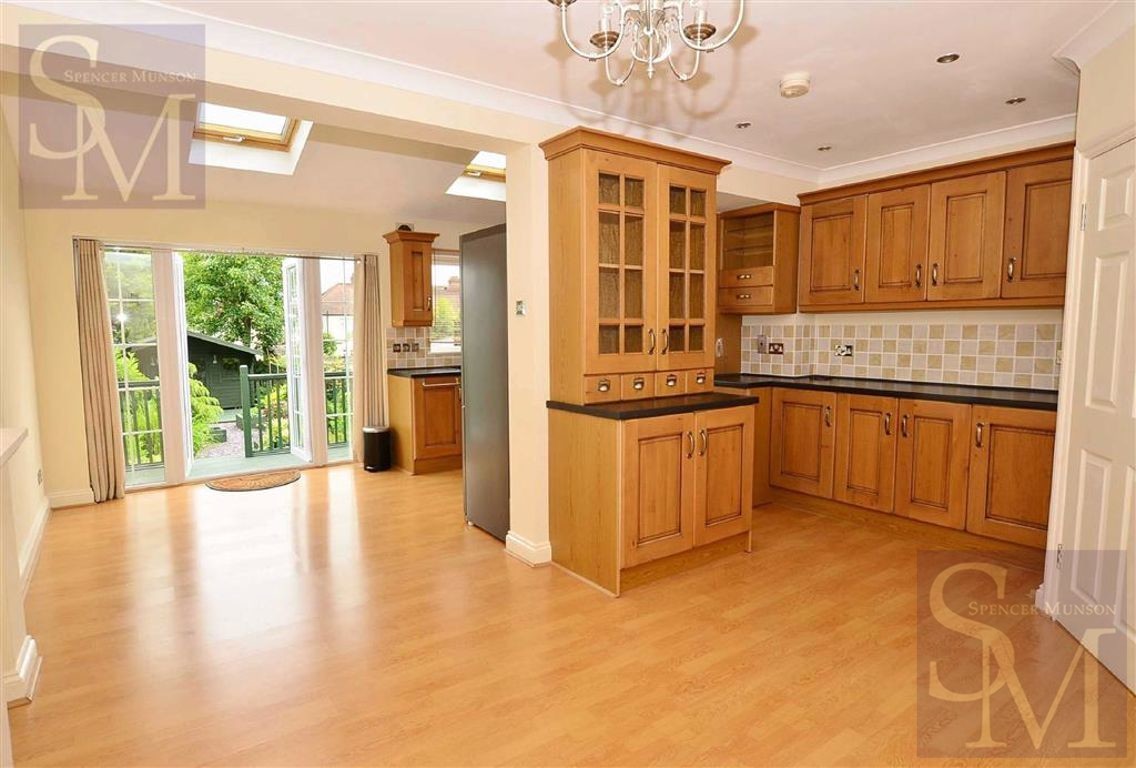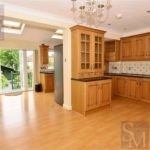Buckhurst Way, Buckhurst Hill, Essex
Contact Details
Key Features
3 double bedroom house | Superb oak fitted kitchen/family room | Unfurnished | Close to stations & schools | Loft converted master bedroom with en suite | Available now | Cloakroom/wc | Off street parking | EPC rating: DProperty Description
A chance to rent a lovely and spacious three double bedroom house in Buckhurst Hill which is only an 11 minute walk from Buckhurst Hill Central Line station with direct access to Stratford (Westfield shopping, Olympic Park and links to the DLR and mainline network) and onto The City and West End of London with 24 hour service at weekends. It is also close to Waitrose and Queens Road shops, bars and cafes as well as a short walk to Buckhurst Hill Community Primary school and a bus ride to Roding Valley and West Hatch secondary schools..
This well proportioned and extended house offers a good size lounge, oak fitted kitchen/family room, cloakroom/wc, two double first floor bedrooms with a dressing room and family bathroom and loft converted third double bedroom with bathroom/wc, rear garden with cabin with electric power, light and off street parking. AVAILABLE NOW. Unfurnished. EPC rating: D
Lounge 3.66m x 3.51m
Kitchen/family room 6.40m x 5.23m
Kitchen area
Family area
Bedroom One 3.35m 3.15m
Bedroom Two 3.78m x 3.15m
Dressing room
With fitted wardrobes to both sides
Bathroom/wc
Bedroom Three (second floor) 5.08m x 3.81m -main area of Lshape
Bathroom/wc (second floor)
Garden
Cabin
Exterior
These particulars are intended to give a fair and substantially correct overall description for the guidance of intending purchasers and do not constitute an offer or part of a contract. Prospective purchasers and/or lessees should seek their own professional advice. All descriptions, dimensions, refrence to condition, fixtures, fittings and necessary permissions for use and occupation and other details are given in good faith and are believed to be correct. However, intending purchasers should not rely on them as statements or representations of fact, but must satisfy themselves by inspection or otherwise as to the correctness of each of them. All measurements and floorplans are approximate.
Please note that some of the furniture and decor items shown in these images may have been digitally added using AI technology for illustrative purposes. The actual property could differ in appearance. Prospective buyers or renters are encouraged to visit the property in person to get an accurate representation.


