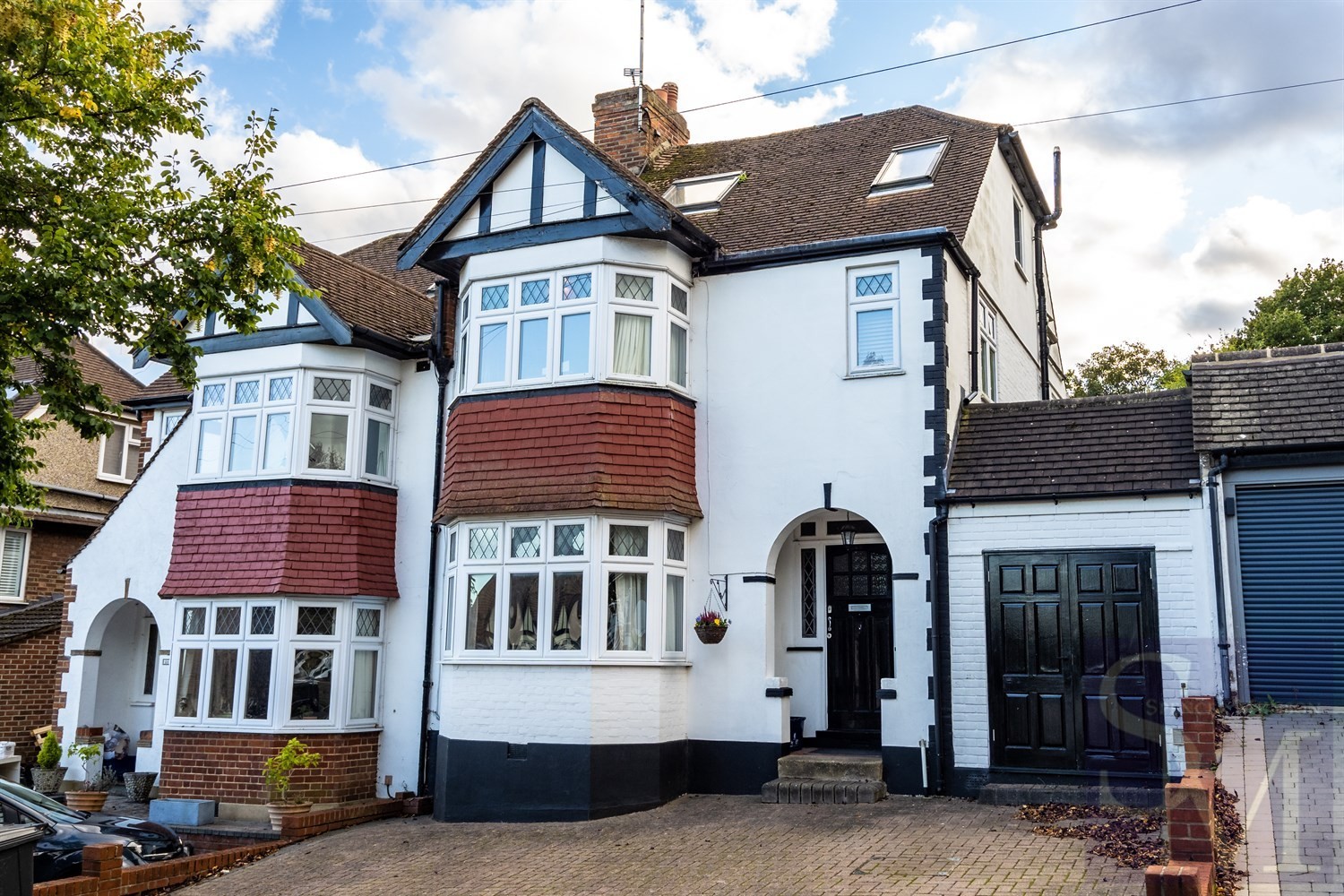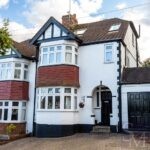Sedley Rise, Loughton IG10
Contact Details
Key Features
Extended and loft converted 4 bedroom semi | Large mature southerly facing garden | Off street parking | Near to open Forest and onto Staples Road | Large extended kitchen & utility room | Potential for further extension (STP) | Master bedroom with en suite | No onward chain | EPC rating: DProperty Description
Spencer Munson are delighted to offer this substantial extended and loft converted semi detached house in an elevated position with attractive views across the Loughton and surrounding skyline and a short walk to Epping Forest. This spacious home is situated in a residential turning off Church Hill with convenience shops including Lidl and Sainsbury's Local near by along with the Plume of Feathers gastropub and allows easy access to both the M11 and M25 motorways or a similar 25 minute walk, or a bus ride, to either Debden or Loughton Central Line stations with direct access to The City and West End of London. It is well served for schools with Staples Road primary being the nearest along with Davenant and Roding Valley secondary schools. This lovely family home has a large through lounge opening to a conservatory, extended farmhouse style kitchen with further utility room leading to store room and a cloakroom/wc. The first floor has two good size double bedrooms, single bedroom and family bathroom with the master bedroom and en suite bathroom on the second floor. The property has been well maintained with modern double glazing and gas fired central heating with Worcester boiler. There is a large, southerly facing mature garden over 150' in length with the option to buy an additional area to the side available by separate negotiation. The property is offered with no onward chain and the EPC records it as being 147 square meters (1582 square feet) and a rating: D.
Hall and stairs
Through lounge 10.24m (33'7) x 3.63m (11'11)
With solid oak floor and two gas coal fires set into feature fireplaces.
Kitchen 4.54m (14'11) x 3.92m (12'10)
Kitchen features
Utility room 2.83m (9'3) x 2.12m (6'11)
The utility room leads into a good size store area which is ideal for garden tools and bikes and has doors to the front driveway.
Cloakroom/wc
Conservatory 3.63m (11'11) x 2.77m (9'1)
Bedroom One 5.67m (18'7) x 3.68m (12'1)
Bedroom Two 4.33m (14'2) x 3.49m (11'5)
Bedroom Three 3.35m (11') x 1.96m (6'5)
Family bathroom 2.74m (9') x 2.09m (6'10)
Suite comprising bath with shower over, dual sinks and wc.
Master bedroom (loft conversion) 5.43m (17'10) narrowing to 3.85m and then 2.39m x 6.26m (20'6) narrowing to 3.47m
Dressing area
With storage cupboards set into the eaves.
Views from Master bedroom
En suite bathroom 2.4m (7'10) narrowing to 1.36m x 2.76m (9'1) narrowing to 1.06m
Suite comprising bath with shower over, sink and recessed wc.
Exterior
Large Garden
Patio area and first area of garden
Rear sections of garden
Parking
Double Glazing
Please note that some of the furniture and decor items shown in these images may have been digitally added using AI technology for illustrative purposes. The actual property could differ in appearance. Prospective buyers or renters are encouraged to visit the property in person to get an accurate representation.


