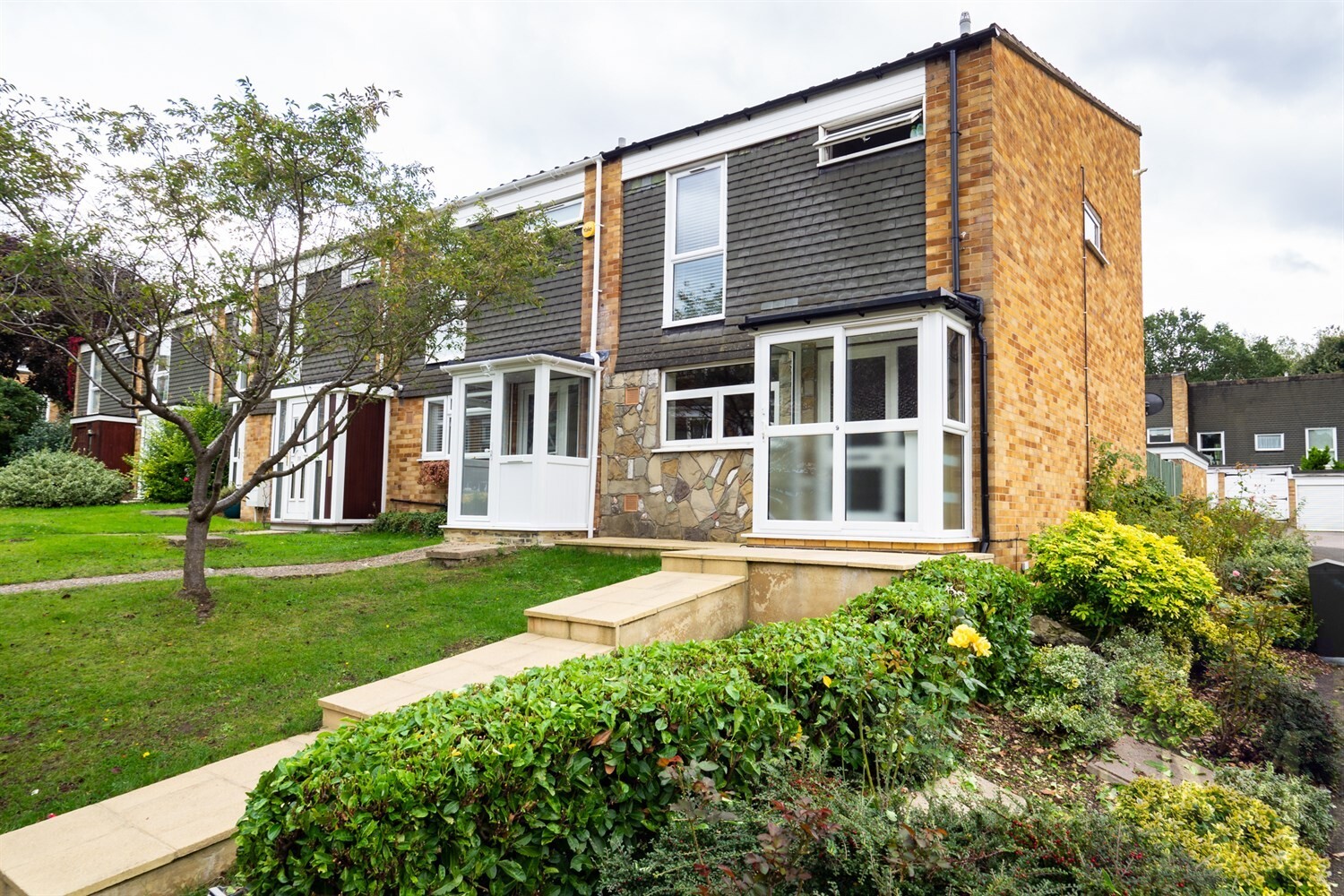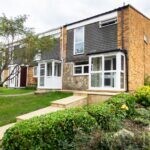The Pines, Woodford Green IG8
Contact Details
Key Features
2 double bedroom house | Double garage | Near to popular schools | Large lounge | Close to open forest | Access to stations and motorways | Courtyard garden | Modern bathroom | EPC rating: DProperty Description
A chance to buy a delightful end terrace home which has been lovingly looked after and improved which benefits from two double bedrooms as it has had the two smaller made into one which gives a lovely master bedroom with fitted wardrobes. (This could be converted back into a three bedroom house). It is set in this popular cul de sac beside open forest and within a short walk of Woodford Wells Primary school, the Catholic St Antony's junior and Trinity High schools as well as All Saints' church with its baby and toddler groups and pre-school. It has good transport links with nearby Epping New Road linking to the M25 as well as Chingford Mainline station being a 23 minute walk and Woodford Central Line station being 29 minutes away and both having direct access into The City of London.
The house has a large lounge with dining area, wooden fitted kitchen, two double bedrooms with fitted or built in wardrobes and a modern bathroom. It is double glazed and has gas fired central heating, a paved southerly facing garden with pedestrian door to the double garage at the rear. The EPC reports that the property measures 78 square meters (839 square feet) and a rating: D
Lounge with dining area 4.65m (15'3) x 5.55m (18'3) narrow to 4.01m
Lounge area
Dining area
Kitchen 2.7m (8'10) x 2.68m (8'10)
Bedroom 1 4.01m (13'2) plus fitted wardrobes x 4m (13'1) narrow to 3.01m
Bedroom 2 3.64m (11'11) x 2.74m (9') plus fitted wardrobes
Bathroom
Exterior
Courtyard Garden
Double garage
Double Glazing
Please note that some of the furniture and decor items shown in these images may have been digitally added using AI technology for illustrative purposes. The actual property could differ in appearance. Prospective buyers or renters are encouraged to visit the property in person to get an accurate representation.


