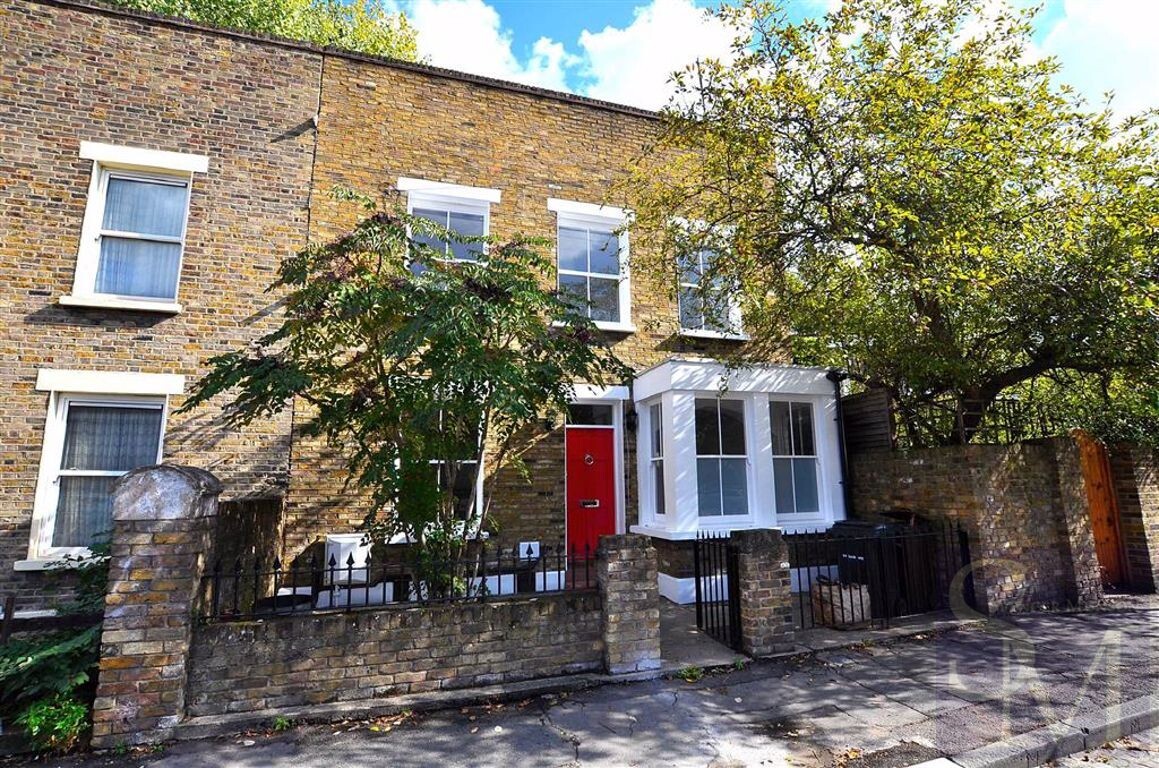Terrace Road, Hackney, London
Contact Details
Key Features
Four Bedroom Semi Detached House | Close to cafés, restaurants and shops | Unfurnished | Close to Homerton, London Fields and Hackney Central Stations | Private Garden | Available NOW | Newly Decorated | Large Louge | EPC rating : EProperty Description
SPENCER MUNSON are pleased to offer this well presented four bedroom Semi Detached House located in Hackney E9. The Newly decorated property boasts large living area leading to a lovely easy to maintain rear garden, fully fitted Kitchen with dish washer and washing machine, three doubles bedrooms, single bedroom, a modern bathroom and W/C. The master bedroom has access to the balcony at the back of the property. The second bedroom has a en-suite. Close to Victoria Park Village, the location offers a number of advantages, including being within the catchment area for Mossbourne and Orchard schools. Set in a great location just moments from the vibrant area of Well Street and Mare street, where you can enjoy great shopping facilities, markets, pubs and eateries. Also a short walk to Well Street Common. Homerton Station is just a 9 minute walk away and there are a wide selection of fantastic bus routes, Both London Fields station and Hackney Central Overground stations are about14 minutes walk away, and give access to Liverpool Street, Stratford and connect with the whole London Underground network. Some being 24 hour services. The property is ideally situated with easy access to the A12 and the motorway network. Please check with the local authority for availability and prices for parking permits. Available Now on a Unfurnished basis! EPC rating : E
Exernal
Living Room 5.45m x 4.86m
Dining Room 3.86m x 2.84m
Master Bedroom 4.87m x 4.11m
Second Bedroom 3.87m x 3.26m
Third Bedroom 4.42m x 2.96m
Four Bedroom 4.53m x 2.50m
Garden
Bathroom
Kitchen 4.40m x 2.95m
Balcony
These particulars are intended to give a fair and substantially correct overall description for the guidance of intending purchasers and do not constitute an offer or part of a contract. Prospective purchasers and/or lessees should seek their own professional advice. All descriptions, dimensions, refrence to condition, fixtures, fittings and necessary permissions for use and occupation and other details are given in good faith and are believed to be correct. However, intending purchasers should not rely on them as statements or representations of fact, but must satisfy themselves by inspection or otherwise as to the correctness of each of them. All measurements and floorplans are approximate.
Please note that some of the furniture and decor items shown in these images may have been digitally added using AI technology for illustrative purposes. The actual property could differ in appearance. Prospective buyers or renters are encouraged to visit the property in person to get an accurate representation.


