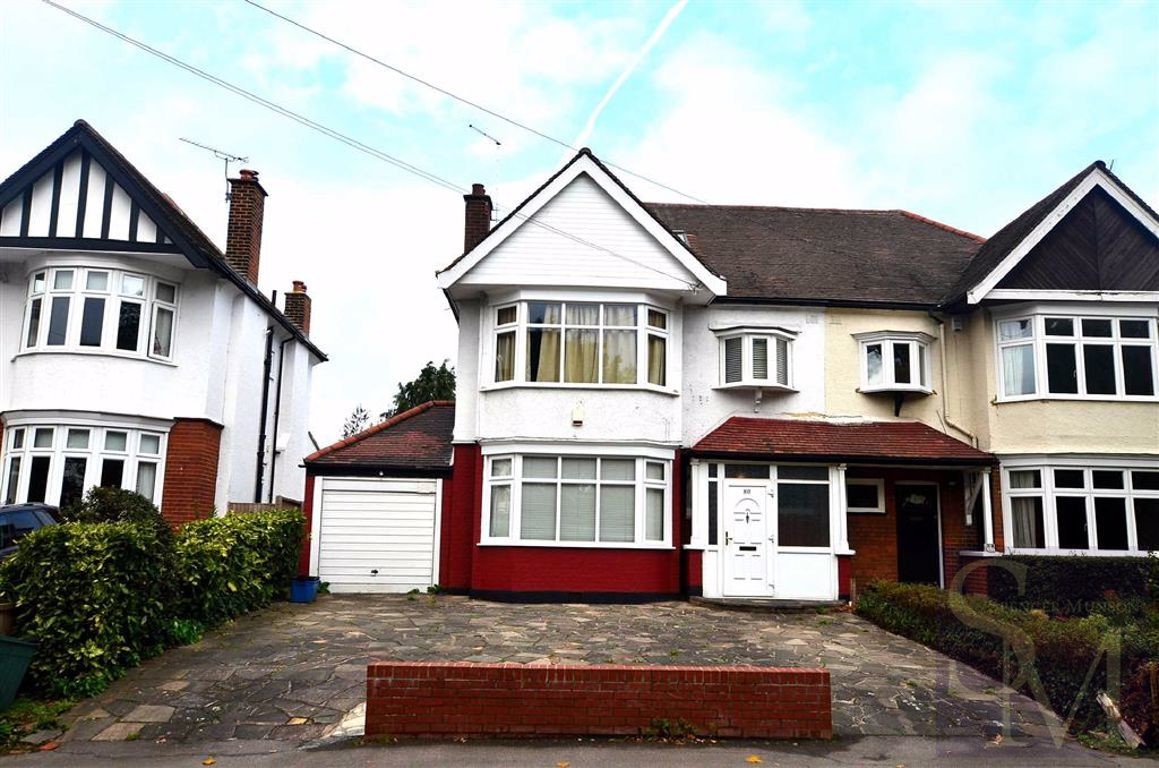Overton Drive, Wanstead, London
Contact Details
Key Features
5 Bedroom Semi Detached family home | Garage and parking | Optional furniture | Overlooking Wanstead Golf Course and Lake | Gas c/h | Available now | Close to station and shops | 2 reception rooms plus conservatory | EPC rating:
E
Property Description
Situated in a sought after area of Wanstead which is a great location for schools including private schools and the ever popular RC Our Lady of Lords Primary school, access to Wanstead Central Line station (with 24 hour service at the weekend). The High Street has a Simply Food supermarket, Ginger Pig butcher and a further range of shops, boutiques, bars and restaurants. Wanstead is an exclusive area with a "village feel" to it with a monthly renowned Farmers Market. Spencer Munson are delighted to offer this well maintained, modernised and extended 5 bedroom semi detached family home which has a good size lounge, Breakfast Room, Fitted Kitchen with appliances open plan to dining room with doors onto conservatory, ground floor WC, 2 spacious and modern shower rooms, garage and off street parking for 2/3 cars. Partly Furnished (landlord is flexible) EPC D rating: E
Exterior
Kitchen 4.42m x 2.98m
Lounge 4.33m x 4.84m
Dining Room 3.33m x 3.44m
Breakfast Room 5.15m x 3.64m
Conservatory 3.96m x 2.6m
Master Bedroom 5.04m x 3.69m
Shower Room 1.92m x 2.64m
Family Bathroom 2.72m x 1.56m
Bedroom 2 4.08m x 4.19m
Bedroom 3 3.02m x 2.83m
Bedroom 4 2.72m x 2.49m
Bedroom 5 2.29m x 5.26m
WC 1.47m x 0.86m
Lake
Garden
These particulars are intended to give a fair and substantially correct overall description for the guidance of intending purchasers and do not constitute an offer or part of a contract. Prospective purchasers and/or lessees should seek their own professional advice. All descriptions, dimensions, refrence to condition, fixtures, fittings and necessary permissions for use and occupation and other details are given in good faith and are believed to be correct. However, intending purchasers should not rely on them as statements or representations of fact, but must satisfy themselves by inspection or otherwise as to the correctness of each of them. All measurements and floorplans are approximate.
Please note that some of the furniture and decor items shown in these images may have been digitally added using AI technology for illustrative purposes. The actual property could differ in appearance. Prospective buyers or renters are encouraged to visit the property in person to get an accurate representation.


