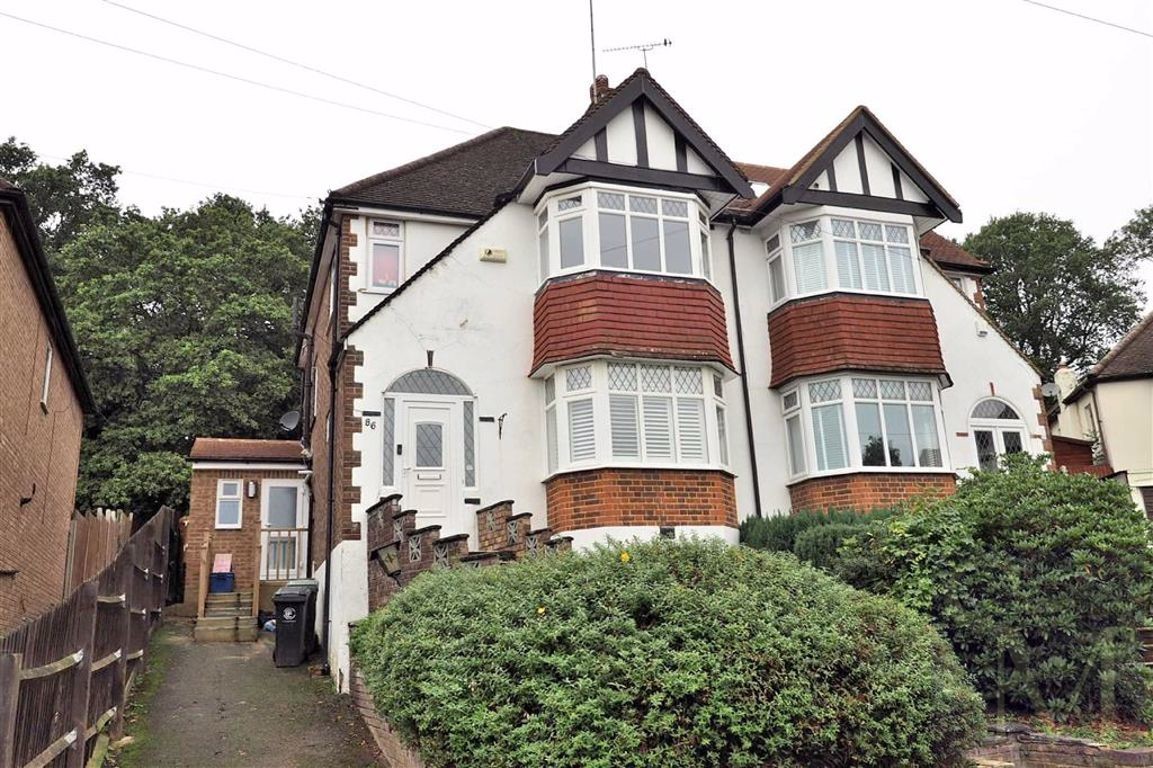Sedley Rise, Loughton, Essex
Contact Details
Key Features
3 bedroom semi detached house | Attractive views | Unfurnished | Near to forest & Staples Road | Close Sainsbury's Local | Available mid November | Superb extended kitchen family room | Gas central heating | EPC rating: EProperty Description
A well proportioned elevated 1930's semi detached family house in this popular residential location with views over Loughton and only a few minutes walk to open forestland using the adjacent pathway to Baldwins Hill. It is therefore close to both the Foresters and Gardeners gastropubs, and a walk onwards to Staples Road school as well as near to Sainsbury's Local and good car access to both the M11 and M25 junctions.
This family home has a stunning extension with a large kitchen/family room, utility room and cloakroom/wc as well as the traditional lounge with large bay window. The first floor has two double bedrooms with attractive views over Loughton to the front and forest to the rear, good size single bedroom and modern family bathroom/wc. It has double glazing and gas central heating as well as a rear garden and driveway for a smaller car as well as street parking. Offered unfurnished from mid November. EPC rating: E
Lounge 5.65m into bay x 3.78m
Extended kitchen/family room 6.39m x 5.70m
Utility Room 2.46m x 1.82m
Cloakroom/wc
Bedroom One 5.70m into bay x 2.91m plus fitted wardrobes
Attractive views from Bedroom One
Bedroom Two 3.48m x 3.38m
Bedroom Three 2.61m x 2.13m
Family bathroom 2.43m x 2.07m
Exterior
Garden
These particulars are intended to give a fair and substantially correct overall description for the guidance of intending purchasers and do not constitute an offer or part of a contract. Prospective purchasers and/or lessees should seek their own professional advice. All descriptions, dimensions, refrence to condition, fixtures, fittings and necessary permissions for use and occupation and other details are given in good faith and are believed to be correct. However, intending purchasers should not rely on them as statements or representations of fact, but must satisfy themselves by inspection or otherwise as to the correctness of each of them. All measurements and floorplans are approximate.
Please note that some of the furniture and decor items shown in these images may have been digitally added using AI technology for illustrative purposes. The actual property could differ in appearance. Prospective buyers or renters are encouraged to visit the property in person to get an accurate representation.


