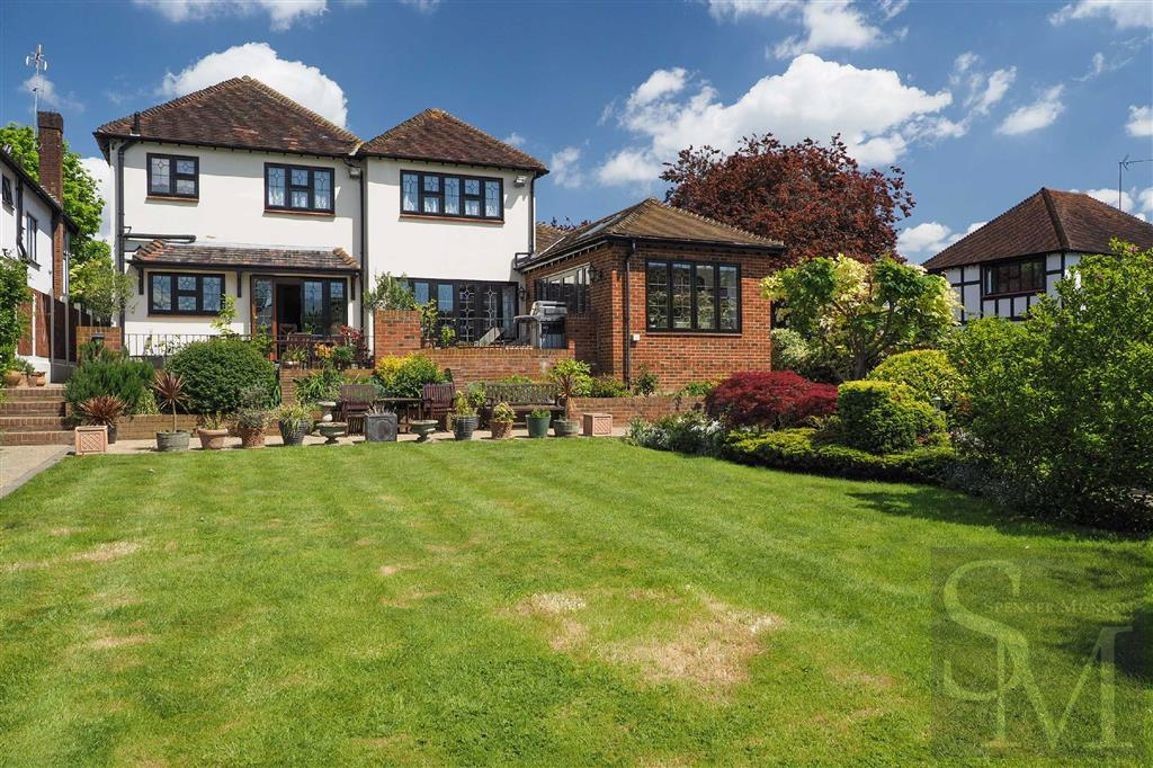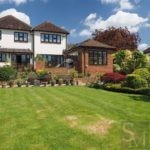Vicarage Lane, Chigwell, Essex
Contact Details
Key Features
4 bed detached house plus 1 bedroom annex | 40' through lounge | Unfurnished | Multiple off street parking | Large kitchen/diner | Available mid July | Close to Chigwell station & shops | 4 bathrooms | EPC rating: DProperty Description
A rare opportunity to rent a lovely and large detached house situated on the edge of the prestigious Courtland Estate in Chigwell facing onto farmland and yet only a 14 minute walk to Chigwell's shops and cafes as well as the Central Line station with access to Stratford (Westfield shopping, Olympic Park and links to the DLR and Mainline networks) and on to The City and West End of London. It is also only a short walk from the famous Chigwell independent school and also Chigwell Primary Academy. This fabulous home has four double bedrooms, three en suite and family bathroom and also has an attached annex that would make an ideal granny/Nanny flat, teenager's den or home office. There is a spacious ground floor polished wood floors and a 40' lounge open to large kitchen/diner and separate front lounge. This home further benefits from attractive feature fireplaces, cloakroom/wc, reception hallway, garage style store room (not for vehicles) at rear with parking space behind gates, and multiple off street parking at the front. It is available unfurnished from mid July and the EPC reports it as 274 square meters (2949 square feet) and a rating: D
Through lounge 12.43m x 3.81m
Lounge area
Dining area
Kitchen/diner 5.83m x 5.36m
Kitchen area
Utility room 3.22m x 1.55m
Front lounge 3.95m x 3.83m
Cloakroom/wc 1.87m x 1.17m
Entrance hall 4.52m x 1.97m widening to 3.10m
Annex lounge/kitchen 4.62m x 3.55m
Annex utility room 2.18m x 1.23m
Annex bedroom 3.45m 3.24m
Annex wet room 2.16m x 2.00m
Bedroom one 5.50m x 4.46m
En suite shower room one 2.40m x 2.02m
Bedroom two 4.76m x 3.11m
En suite bathroom two 3.28m x 2.14m
Bedroom three 4.30m 3.73m inc fitted wardrobes
En suite bathroom three
Bedroom four 3.93m x 3.82m
Family bathroom
Exterior
Garden
These particulars are intended to give a fair and substantially correct overall description for the guidance of intending purchasers and do not constitute an offer or part of a contract. Prospective purchasers and/or lessees should seek their own professional advice. All descriptions, dimensions, refrence to condition, fixtures, fittings and necessary permissions for use and occupation and other details are given in good faith and are believed to be correct. However, intending purchasers should not rely on them as statements or representations of fact, but must satisfy themselves by inspection or otherwise as to the correctness of each of them. All measurements are approximate.
Please note that some of the furniture and decor items shown in these images may have been digitally added using AI technology for illustrative purposes. The actual property could differ in appearance. Prospective buyers or renters are encouraged to visit the property in person to get an accurate representation.


