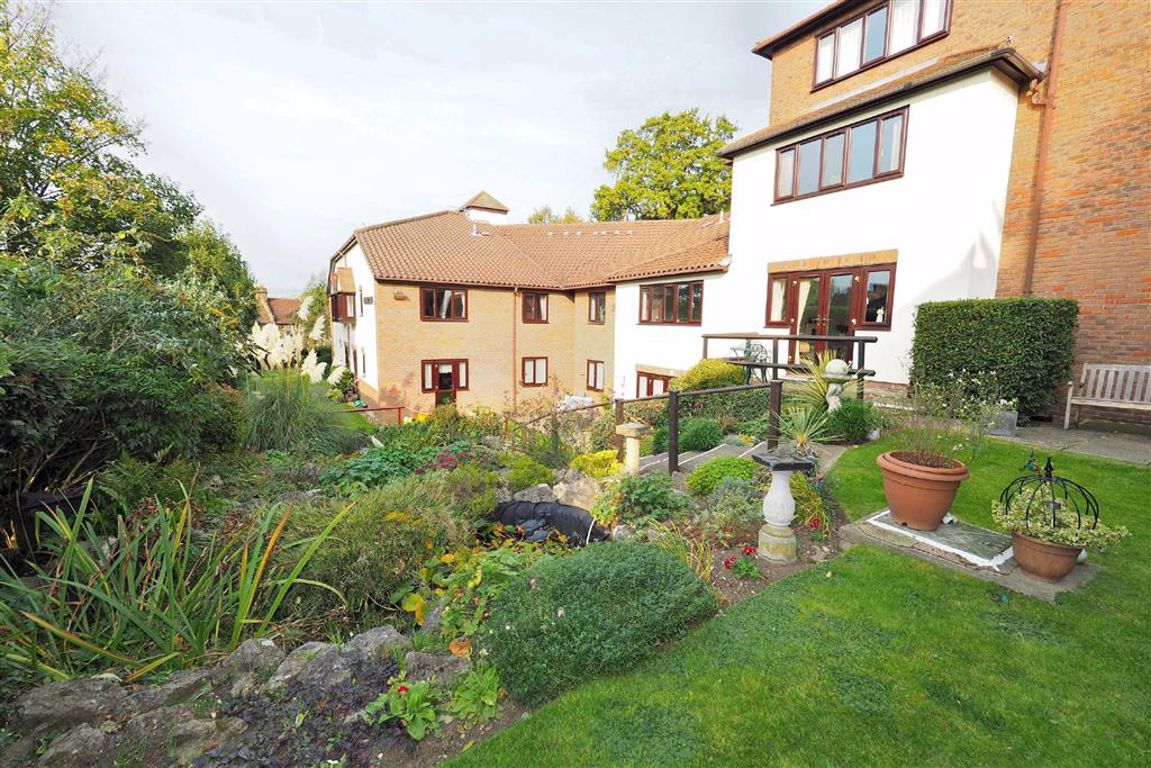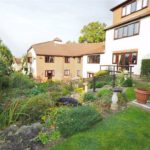Village Heights, Woodford Green, Essex
Contact Details
Key Features
Retirement flat in Village Heights | 2 bedrooms | Views of Epping Forest | No onward chain | Lounge with dining area | Double glazing | Residents' parking area | Communal lounge & gardens | EPC rating: CProperty Description
A chance to acquire a well proportioned and newly decorated and carpeted retirement flat in the ever popular Village Heights development which is situated close to Woodford Green High Road and therefore near to the Village shops, cafés and restaurants, Epping Forest and All Saints', St Thomas of Canterbury RC and the URC churches. This flat does require some further modernisation but has been priced accordingly and has a large lounge with dining area, fitted kitchen, a master double bedroom with fitted wardrobes. Large single bedroom and bathroom/wc. It has some feature stained leaded windows , double glazing looking onto Epping Forest and electric heating. The block has superb communal facilities including a large lounge, well maintained gardens, parking area, Guest Suite and lifts to all floors. The lease is for 125 years starting in 1991 and the service charge is approximately £3400pa and ground rent £400pa and there is a House Manager to keep everything running smoothly. The flat is only available for those aged over 55 years and is offered with no onward chain and the EPC rating is C
Lounge with dining area
Lounge area 4.02m x 3.73m
Dining area 2.81m x 2.66m
Kitchen 2.39m x 2.08m
Bedroom One 3.70m x 2.66m
Bedroom Two 2.82m x 2.20m
Bathroom 2.25m x 1.67m
Feature stained leaded windows
Exterior
View from lounge
Intercom
Communal gardens
Communal lounge
These particulars are intended to give a fair and substantially correct overall description for the guidance of intending purchasers and do not constitute an offer or part of a contract. Prospective purchasers and/or lessees should seek their own professional advice. All descriptions, dimensions, refrence to condition, fixtures, fittings and necessary permissions for use and occupation and other details are given in good faith and are believed to be correct. However, intending purchasers should not rely on them as statements or representations of fact, but must satisfy themselves by inspection or otherwise as to the correctness of each of them. All measurements and floorplans are approximate.
Please note that some of the furniture and decor items shown in these images may have been digitally added using AI technology for illustrative purposes. The actual property could differ in appearance. Prospective buyers or renters are encouraged to visit the property in person to get an accurate representation.


